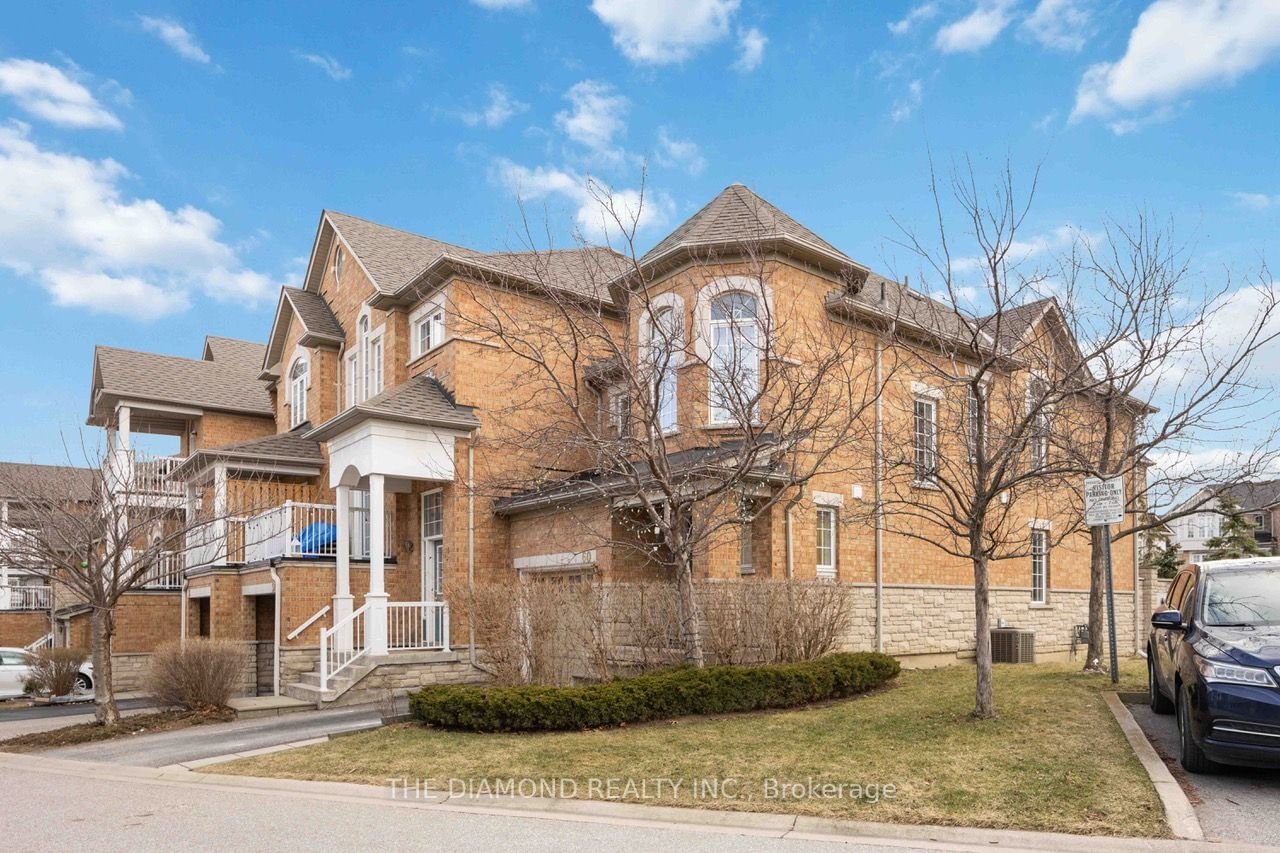$879,900
$***,***
3+1-Bed
3-Bath
1200-1399 Sq. ft
Listed on 3/21/24
Listed by THE DIAMOND REALTY INC.
Tastefully Renovated & Turn Key, This 1370 Sq Ft. 3+ Bedroom, 3 Bath End Unit Looks & Feels More Like A Spacious Semi-Detached Home. A Very Welcoming & Sun Filled Home, features Tall West Facing Windows That Shower Beams Of Light Throughout The Day & Show Off The Manicured Green Space Outside. Your Guests Will Love The Ample Visitor Parking Just To The Side! You Will Love The New Flooring, The Custom Fireplace, The Main Floor With Its' Smooth Ceilings & Pot Lights On Dimmers. This Home Also Offers 3 Renovated Bathrooms, Many Kitchen Upgrades, Multiple Closet Organizers, an Extended & Wide Driveway, Mezzanine Storage In The Garage & Much More. Generously Included Are: All Electric Light Fixtures, All Window Coverings Plus Handy TV Mount In The Living Room.
Great Condo Corporation & Responsive Management. Well Maintained Grounds & Green Spaces make High Park Village a Safe & Family Friendly Neighbourhood. See The List Of Extras attached.
W8161854
Condo Townhouse, 2-Storey
1200-1399
6+2
3+1
3
1
Built-In
2
Owned
Central Air
Finished
N
N
Brick
Forced Air
Y
$4,011.00 (2023)
Y
PCC
665
W
None
Restrict
Arthex Property Management
1
Y
$298.00
Bbqs Allowed, Visitor Parking
